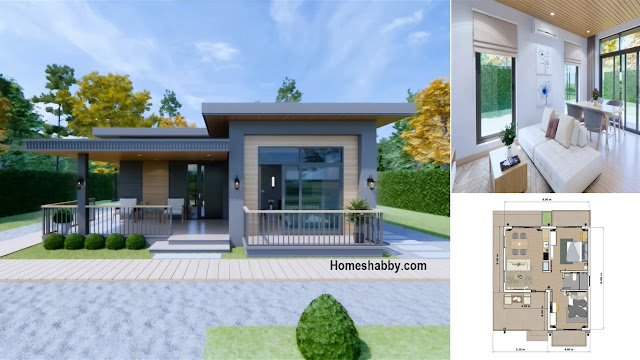Homeshabby.com - This small house looks beautiful even though it was built on a small and limited land, which is 8 x 8 meters. For more details, see the review below with the design of a small house and its floor plan.
Facade small house
The appearance of the façade of this house looks minimalist. With a box-shaped design, this 8 x 8-meter house uses a flat roof. From the front, you can see a terrace limited by guardrails that make you feel comfortable and safe when you want to relax.
Main room
Entering the interior, it seems that this house applies an open concept without partitions. With the living room joining the rest of the room. However, sufficient openings such as wide windows and doors that use transparent material make the room not feel stuffy.
Kitchen area
It seems that the kitchen is still one room with the main room or living room. The kitchen design that uses an inline table is equipped with a washing machine for the laundry area. No need to worry because it is not hygienic, you only need to make a boundary shelf so that these two spots do not interfere with each other and make you comfortable.
Bedroom
The bedroom that has balcony access is designed so that residents feel comfortable. Use sliding door dividers with transparent material for this balcony and bedroom. Arrange in such a way and minimize items that are less important so that the bedroom feels spacious and comfortable to use.
Floor plan
- terrace
- living room
- dining room
- kitchen area
- 2 bedrooms
- bathroom
- lanai or backyard


















