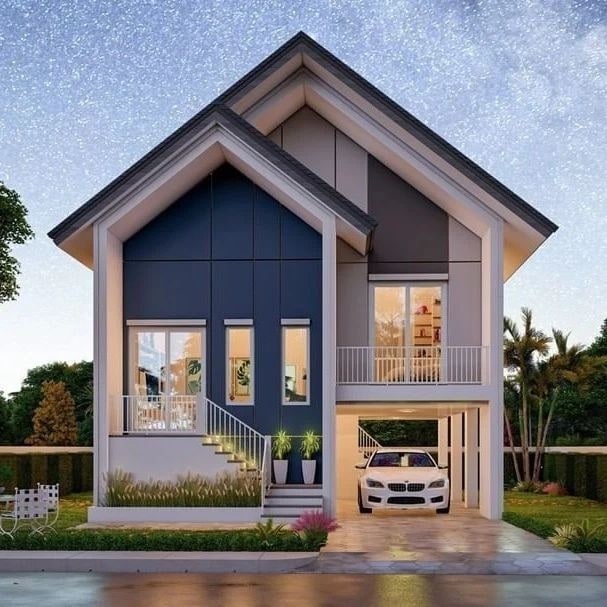Homeshabby.com - Now, we will present to you about split house design that is built in 130 sqm. This house is designed in a modern but simple style. With the garage that extends to the back of the house, it will certainly make this dwelling feel comfortable to live in it. So, just find out more about the 130 sqm SPLIT House Design with Floor Plan | Perfect Blue Tone.
Split house design
The design of this split house looks slick with different floor elevations on two sides. In addition, the selection of the right color is certainly the attraction of this minimalist split residence.
Minimalist terrace and garage
For the garage area, looks like it is underground. Beside the garage area, there are stepped stairs that lead to the terrace area and enter the house. On the terrace itself, the design looks minimalist with the necessary furniture. And in the front area of the house, there is a garden that will provide a fresh and soothing environment.
Simple back house design
The back view of this split house has steps leading to the backyard area. The bright design makes this house look clean and airy.
Side area
For the side area of the house, you can see a garage that extends to the back of the house. And of course, this garage can fit up to 2 cars.
Floor plan
- terrace
- living room
- dining room
- garage
- kitchen
- 3 bedrooms
- 2 bathrooms


















