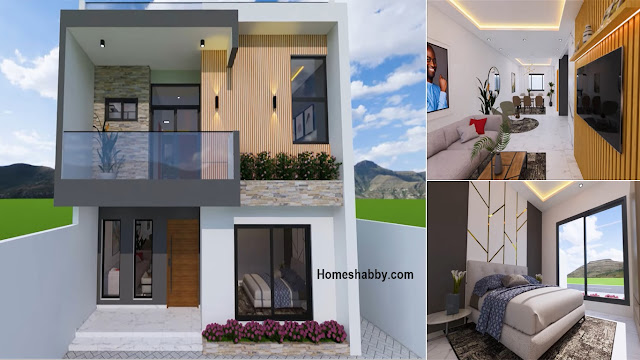Homeshabby.com - This modern house building is in a good way. And there are 3 floors, which is the top floor used for the rooftop. For more details, let's see about 7 x 13 meter Modern Dream House with Rooftop. Check it out!
Facade
Look minimalist, this façade brings a modern accent. And there is a mini garden in the front area that will create a fresh atmosphere.
Main room
Even though built in 7x13 meters, you can still use the open-plan concept for a bigger look and spacious interior. Merge the living room, and dining room into one area. And there are relaxing spots between the living room and dining room perfect for barrier or use as additional seating.
Living room
The living room complete with a hanging TV on the wall looks perfect. And there are some pictures decorating the wall for stunning design in this area.
Dining room
Using up-ceiling and adding some lighting make the dining room cozy. You can place a measured dining table in this area. And then, add plants in the corner area for a fresh atmosphere.
Bedroom and balcony
The main bedroom with a balcony is also perfect. It will allow you can enjoy the environment from the balcony. Although the balcony is small, place beautiful and fresh plants to increase the nuance.
Kitchen
Placed next to the dining room, the kitchen is also located near the backyard. It will allow you can install a transparent door to free for enjoy the outside from the kitchen. Add the window to make the kitchen feel cozy and pleasant for activities.



















