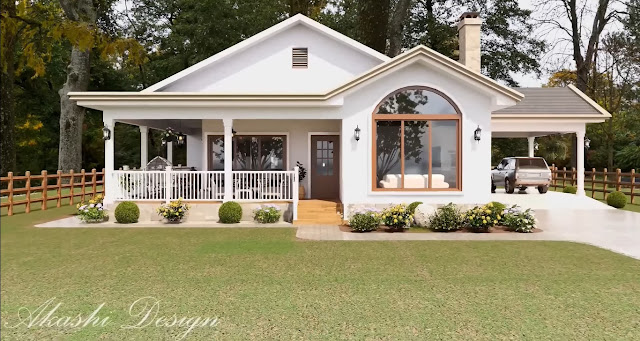Homeshabby.com - The residence is quite spacious and certainly comfortable perfect for families. Especially in the design with an elegant concept, it will certainly improve the appearance and atmosphere of the residence. For more detail, look at 239 sqm Lovely House Design with 3 Bedrooms and a Free Floor Plan. Check it out!
Exterior
Design in a classic style, the exterior looks good in white and cream hues. There is a carport which can fit 2 cars located next to the house. And on the other side of the house, you will see the long terrace. The terrace is perfect use for a relaxing spot or for an outdoor living room.
Living room
The arrangement of the living room looks amazing. You will see the furniture close to the wall area. And facing the seating furniture, there are open racks and a TV hanging on the wall. Decorate the living room with some plants or other ornament to get a pretty and stunning room.
Simple bedroom
A bedroom equipped with a study table or workspace area brings a cozy for the dweller. Get a good setting in the bedroom for a stunning and eye-catching room in this house.
Kitchen
Always complete the kitchen with windows for good circulation and get a free light source from the outside. Next, get a good arrangement of the kitchen which will bring cozy when you cook in this area.
Laundry area
Utilize space and a small room for a laundry area. Incidentally, in the design of this house, the laundry room area is located close to the carport. So, it has 2 doors, namely from inside the room and the door from the carport area.
Bathroom
Separating the bathroom in two ways most bring benefits. There make it easy when you clean the bathroom and also make the bathroom avoid over-humidity.
Floor plan
- porch
- living room
- dining room
- kitchen
- pantry
- 3 bedrooms
- laundry area
- 2 bathrooms
- carport




















