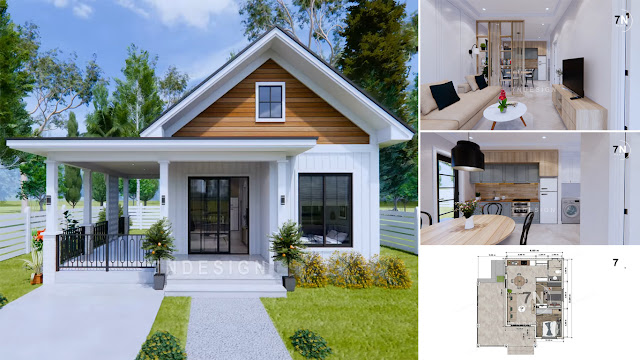Homeshabby.com -- A properly designed house certainly presents a beautiful look and makes any size can be optimized with comfortable features in it. This time, we provide interesting design references for you to see. Check out 6 x 9 meters Small House Design with 2 Bedrooms.
Exterior design
This home design looks beautiful with a timeless look that will be loved more. At the front, there is a spacious porch with a shady roof so that the porch can be used as a very pleasant relaxing area. To make it more attractive, the addition of wood to the exterior is a very perfect choice.
Interior design
The interior has a clean design with soothing earthy color combinations. The front is the living area with a sofa and TV cabinet, making it look very cozy and neat. To separate it from the back area, there is also a partition that is not completely closed.
Kitchen and dining area
At the back there is a functional area. There is a dining area, kitchen and laundry area. The small kitchen is very perfectly organized. The addition of a back door adds a spacious impression to the room.
Bedroom design
This is the second bedroom design occupied by children. The room is not too big but is filled with attractive furniture including a study table and also a wall cabinet to store lots of things. The walls are also made more fun which will stimulate the development of children's imagination.
Floor plan design
Measuring 6 x 9 meters, this house is equipped with a front porch, living area, dining area, kitchen, bathroom, laundry area and 2 bedrooms. The main bedroom is at the front and the children's bedroom is at the back.


















