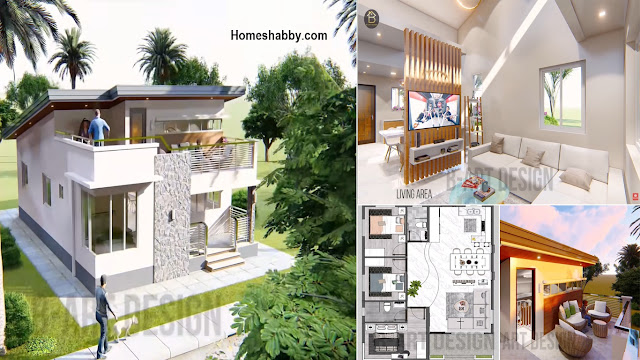Homeshabby.com - Minimalist home design that is equipped with a roof deck looks comfortable and stunning. Built with an area of 88 sqm or 947 sqft, this simple house has 3 bedrooms that can accommodate up to 6 people. Let's find out more below for the details.
Exterior
The exterior appearance of the house looks simple with the stone elements that adorn the front of the house. Equipped with 2 way lights, further, beautify the design of the façade of the house when it gets dark.
Roof deck
The second floor of this house is specifically for the roof deck or balcony area as well as the rooftop. The design of the steps makes this roof deck area look unique and sweet. Place furniture that is durable because it is in an outdoor area.
Living room
The interior design of this 8x11 meter house looks chic with bright colors, namely white and beige. This makes the room look more spacious and clean.
For the living room, this area applies the open concept. With a minimalist pallet or wood divider, it makes the design more efficient and does not take up much space.
Kitchen
The kitchen area that has a letter-U table looks neat and compact. Across the kitchen, there is a laundry area where there are shelves and storage to make it neater and more efficient.
Don't forget to make windows around the kitchen area so that it has sufficient lighting and good air circulation.
2D & 3D floor plan
- terrace
- living room
- dining room
- kitchen
- 3 bedrooms
- 2 bathrooms
- service area



















