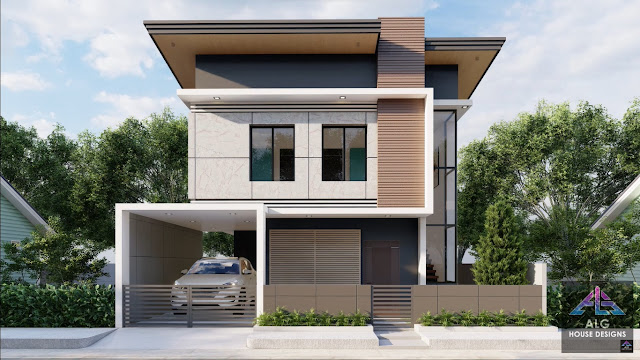Homeshabby.com - Having a building area of 98 sqm and a land area of 100 sqm, this 2-storey house is built modern and looks slick. The impression of privacy appears in the front view of this house so that it makes anyone feel comfortable and calm. Let's check it out for more detail!
Modern house design
The bold design appears in this 2-storey modern house. Wood elements become the right combination and provide a pleasant atmosphere. With the lattice on the first and second floors, it certainly gives an accent of privacy to this 2-story house.
Living room
Earth tone nuances are felt as soon as you enter the living room area. The combination of white and brown colors of wood gives a warm and cozy accent. The right arrangement makes the living room feel comfortable even though it is a small size.
Kitchen
A line on the kitchen table makes the design more compact and saves a lot of space. There is also a kitchen island that can be used as a dining table to make it more functional.
Floor plan
- carport
- front porch
- living room
- dining room
- kitchen
- bathroom
- laundry & service area
- 3 bedrooms
- 2 bathrooms
- hallway
Estimated cost
For cost estimation, this 2-storey modern house which has a building area of 98 sqm has a cost of around 1.9M - 2.2M PHP. Or if converted around 33,000 - 38,500 USD.



















