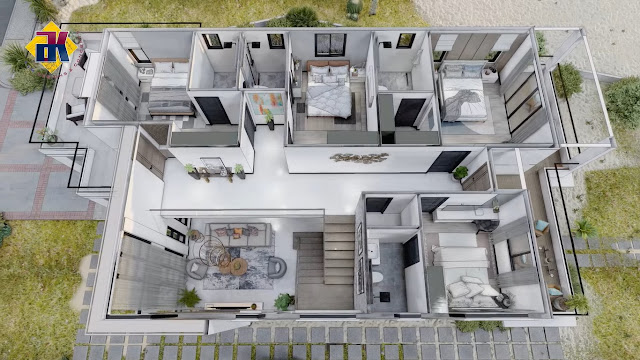Homeshabby.com - This modern house that has 5 bedrooms looks comfortable and has a good and appropriate design. Habitable for up to 10 people, this house is suitable for large families. Various facilities complement this house so that it makes you feel comfortable and relaxed to rest.
Exterior design
The latest and modern design appears on the exterior or façade of the house. There is a garage in the side area of the house. And a small staircase was made to go to the terrace and into the house. The selection of the right color combination makes the exterior appearance of the house look stylish and timeless.
Back area
As for the back area of the house, there is a lanai on the first floor. And balcony on the second floor. There is a fairly large yard in the backyard area of this 2-story house. Use it to make gardens, patios, ponds, and so on according to your needs and desires.
Living room
This minimalist living room area has a chic design. A touch of gold color makes this small living room feel luxurious and elegant. Located close to the stairs, use the area under the stairs for a functional thing. Such as making it a storage area or shelf to display goods or ornaments to make it more beautiful.
Kitchen
The kitchen area equipped with a mini bar table certainly looks chic and modern. With good and strong material, it will make the kitchen look beautiful and comfortable. Take advantage of the walls around for shelves or storage areas so that the kitchen is neater and cleaner.
Laundry area
Next to the kitchen, there is a room for laundry. You can install a transparent sliding door limiter to make it more efficient and not take up much space. The design of this laundry area is quite good and equipped with a sink. The arrangement that fits the shelves and cabinets also makes the small laundry area neater.
Floor plan
- carport
- porch
- living room
- dining room & kitchen
- laundry spot
- guest bedroom
- maids room
- 3 bathrooms
- lanai
- master bedroom
- 3 bedrooms
- 4 bathrooms
- balcony




















