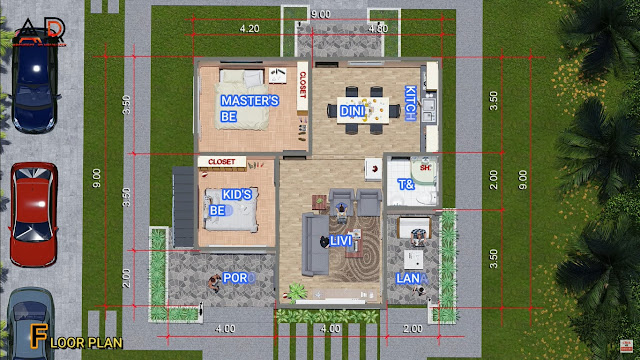Homeshabby.com - This minimalist residence has a total size of 81 sqm. With the roof deck, of course, you can use it to relax and enjoy the atmosphere of the environment. Let's check it out!
Modern house
The minimalist design on the façade of this house is suitable for trendy millennial-style residences. With the front area of the house having enough yards for vehicles and others, there is a large rooftop area on the second-floor area.
Main room
The main room which is made without partitions feels more spacious. With a living room that is located close to the lanai and also a transparent sliding door barrier, it gives you a good outdoor view.
Kitchen and dining room
The kitchen which is one area with the dining room has a good arrangement. Matching designs and colors make the kitchen and dining room more eye-catching and comfortable to use.
Bedroom
This minimalist bedroom design makes it comfortable for anyone to relax or rest in it. The appropriate arrangement and functional furniture will keep the bedroom neat and not cramped.
Roof deck
The second floor, which is used fully for the roof deck, is indeed fun. You can install a roof in part to cover certain parts such as the cookware area, relax, and so on.
Floor plan
- porch
- living room
- 2 bedrooms
- dining room
- kitchen
- bathroom
- lanai



















