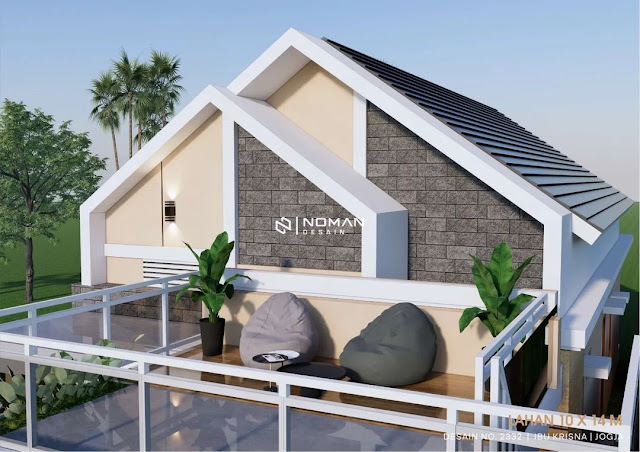Homeshabby.com - The design of a minimalist house built with a size of 10 x 14 meters looks chic and comfortable. Has complete facilities with 3 bedrooms and there is a prayer room, this 1-storey house can hold up to 6 people. You can also relax in the roof deck area in this minimalist house. Let's check it out for more details!
Exterior design
The front view of the house has a beautiful design with earth-tone nuances. The use of a double gable roof and roof deck above the carport provides a minimalist residential accent but still looks modern. Not to forget the installation of additional lights and a garden next to the house beautifies the atmosphere around the house.
Back looks
The back view of the house is designed with a secondary skin of red brick. This certainly can provide privacy in the back porch area of this house. Beside it, there is a small garden that can be used to grow vegetables, herbs, and other ornamental plants.
Terrace
The design of the terrace of the house is quite small and is no less slick than other designs. There are two steps leading to the terrace, as well as a small secondary skin that doubles as a pillar of the terrace of the house. Wood elements and neutral colors also make this small terrace look comfortable and aesthetic.
Roofdeck
The roof deck located in the front area of the house can be accessed by the spiral staircase in the carport area.
The roof deck design itself looks minimalist with a transparent glass fence that is quite strong. Place durable furniture and some plants as decorations in the roof deck area.
Floor plan
- carport
- terrace
- living room
- family area
- praying room
- 3 bedrooms
- 2 bathrooms
- kitchen area
- laundry spot
- roof deck



















