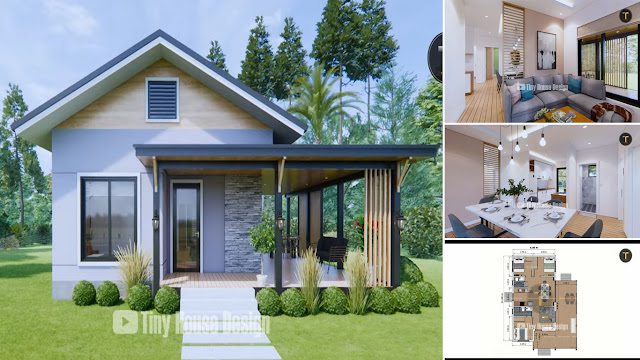Homeshabby.com -- Designing a house properly is very important before starting to build it. Many things will benefit the owner when having a home design first. This time we provide a house design reference for a size of 6 x 11 meters with 3 bedrooms in it. Check 6 x 11 Meters House Design with 3 Bedrooms.
Exterior design
The exterior of the house is perfect for those of you who like a minimalist look with a fresh farmhouse touch. The section is divided into the main house and the outdoor area which includes a spacious porch. The use of glass on the doors and windows makes the room brighter and more inviting.
Interior design
The interior design is also ideally organized. The partitioning is still made dynamic with a space that remains private but also does not seem cramped because of the choice of clean design. This front part is a guest area with a sofa that occupies a not too large size but is arranged very properly.
Dining area and kitchen
At the back is the dining area and not far away is the kitchen and bathroom. The interior design looks contemporary with harmonious colors and neat decoration touches such as a chandelier with wavy heaters.
Bedroom design
The bedroom design is also very cozy. 3 bedrooms would be ideal for a family. Each has a room with great privacy. Ventilation is still prioritized with large windows to keep air circulation good and important for health and comfort.
Floor plan design
The 6 x 11 meter size of this house includes a front porch, living area, dining area, kitchen, bathroom, 1 master bedroom at the front with private bathroom, and also 2 other bedrooms at the back. Additionally, there is a side porch if you have more space.
Another pictures
Source : Tiny House Design
























