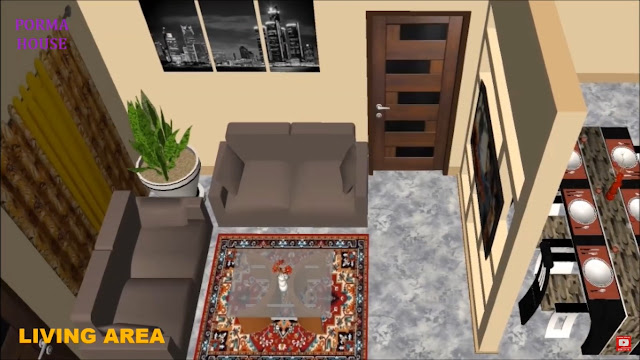Homeshabby.com -- An attractive bungalow house. Built with an area of 85 sqm (8.5 x 10 meters), this house has complete facilities and 3 bedrooms. Suitable for your small family. Let's see more details. Check it out!
Pretty facade
The facade of the house is designed in a modern and minimalist style. This house is built a little higher than the surrounding land so it will be safer. Not to forget the fence around the house helps maintain security and residents do not feel worried at any time.
Rear area
The appearance of the back area of the house is interesting. With another door as access to the backyard, there is a small staircase in the back area of this house. And the empty side can use for a small garden to make the atmosphere more fresh and natural.
Top view
From above, it appears that this house is wearing a half-sloping roof and multi-roof as a protection for the main building. There is still space on each side of the house, which can be utilized well as a garden, playground, and others.
Living room
The right arrangement of the interior also adds to the comfort of the residents. The living room and dining area are only separated by a small wall or flexible shelf. This will help not to take up much space in the house so that it still feels spacious.
Floor plan
- porch
- living room
- dining room
- kitchen
- 3 bedrooms
- 2 bathrooms




















