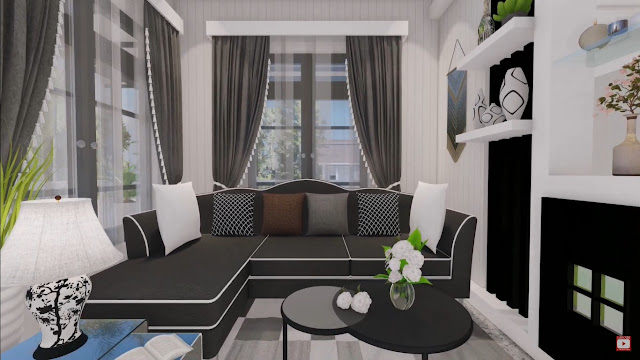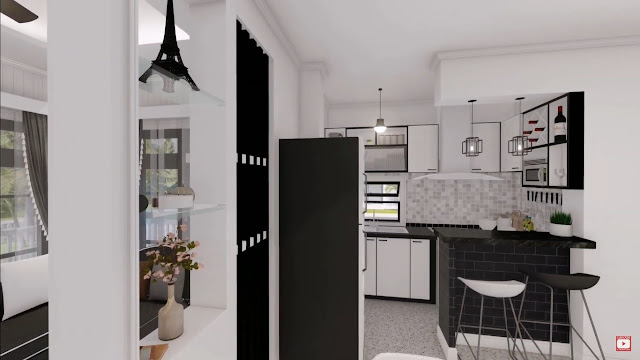Homeshabby.com -- This beautiful and attractive bungalow is presented for you. Having complete facilities, this bungalow house is built with an area of 8.5 x 8 meters (68 sqm). For the design details, see the following review!
Front facade
The black & white concept carried in this bungalow house produces an eye-catching and stylish residence. With a modern design, the facade of the house looks attractive with fresh greenery decorations.
Side area
It appears that the side area of this bungalow house has a space that can be used for pathways. And there is a terrace which is a continuation of the front terrace of the house.
Rear area
The back of the house also has a terrace and door for access in and out. You can use this terrace area to relax. The garden decoration in the back area of the house also provides a fresh and natural atmosphere.
Floor plan
- porch
- living room
- dining room
- kitchen
- 3 bedrooms
- 2 bathrooms
- service area
- lanai
Interior design
Not only the exterior, the interior also uses a similar concept, namely black & white. This creates a harmonious and eye-catching home design accent. The right arrangement of the room also makes residents feel comfortable and cleanliness is maintained.





















