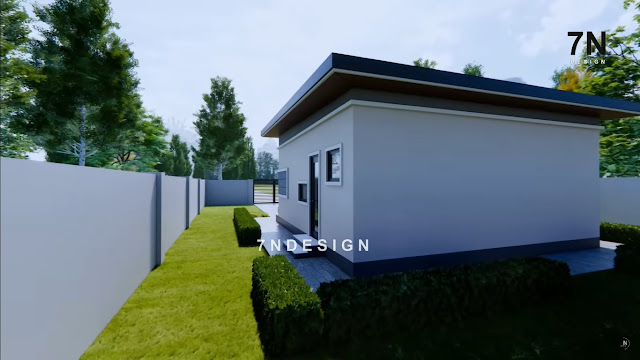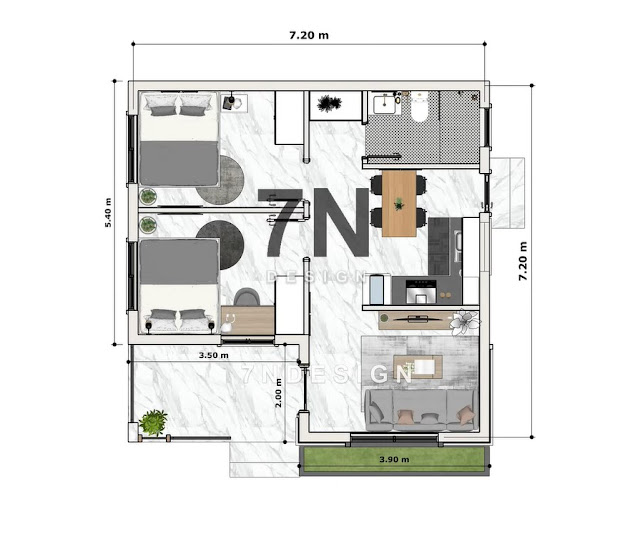Homeshabby.com -- An epic modern home. Built with an area of 7.2 x 7.2 meters (51 sqm), this one-storey minimalist house wears a simple minimalist modern style concept. With full amenities and 2 bedrooms, let's take a look at the detailed review below. Check it out!
Facade
The square box concept on the exterior makes the house look minimalist. Wearing a flat roof, this house looks beautiful with plants around it.
Rare area
This corner area features the back of the house and the side of the house. One of the sides of the house has an exit door and low stairs for access out of the yard. The hedges surrounding the house are organized and well-maintained.
Aerial view
Seen from above, this house has a rectangular plot of land. Bounded by a concrete fence, it makes the house safer. The empty area around the house can be planted with green grass to make the air feel cool and beautiful.
Floor plan & estimated cost
Complete facilities in this house include a porch, living room, dining room, kitchen, 2 bedrooms, bathroom, and laundry area.
This 51 sqm house was built at a cost of around $14,000 to $18,000 USD. Prices may change depending on location and other factors.
Interior design
And here is a collection of 51 sqm house interior pictures. Look beautiful with the right tone selection. The right arrangement of furniture and items also makes the room feel comfortable.

























