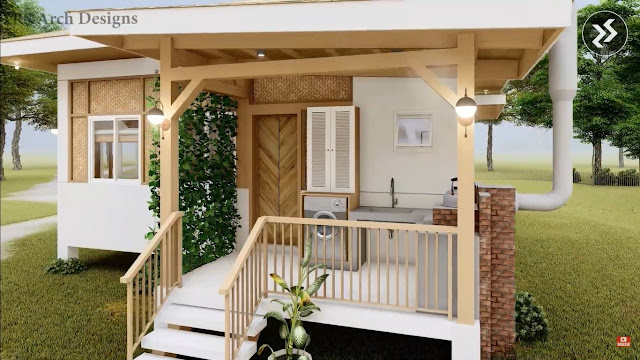Homeshabby.com -- A beautiful native house. The design with natural materials gives an authentic impression to this 7.5 x 10 meter minimali house. Moreover, the complete facilities that accompany it, certainly make anyone want to own this house.
Facade design
The facade of this house looks authentic. Moreover, the appearance of the leveling roof accents the volume of the residence. The installation of beautiful lights also makes the house look bright and stylish at night.
Back area
This back area also has a terrace like the front area of the house. The terrace at the back is used as an outdoor kitchen and laundry area.
Side area
The side of the house also has a terrace. For this terrace is a continuation of the front terrace of the house. And here there is a door as an access in and out.
Floor plan
For a detailed explanation of the farmhouse plan, it is listed on the picture. The arrangement of the right space according to the needs of the residents and also the size details further complement the plan.
Interior design
The interior of this 7.5 x 10 meter house looks neat and comfortable. Careful arrangement of goods also makes the interior still have space and remain neat.



















