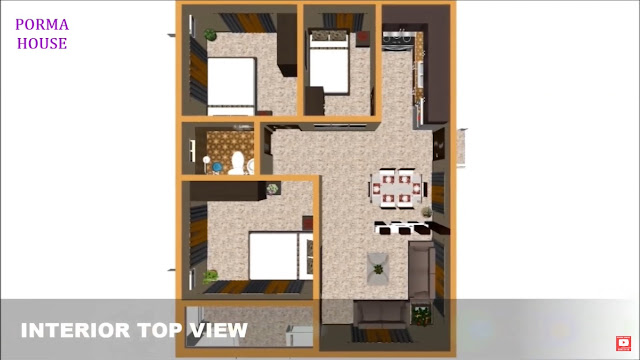Homeshabby.com -- The bungalow house as a place to live is indeed the best until now. The simple and minimalist design makes the bungalow house comfortable and feels private. Moreover, home maintenance that does not require extra energy and can help save budget is also one of the reasons for having a bungalow house. This time the article will present 63 sqm Simple Bungalow House Design | 3 Bedrooms 1T&B for you to make a reference. Check it out!
Facade
This 63 sqm (7 x 9 meters) bungalow house has a facade that looks simple and like a typical house. However, this facade is very popular because of its simple design but still has a side of modern style and geometric accents.
Rare area
The side of the house and the back of the house look minimalist. And each side of the house has vents or windows so that air circulation and lighting runs well.
Aerial view
The landscape of the house seen from above provides a neat and tidy view. The house is surrounded by a fence and a large yard, making the atmosphere of the house not too narrow.
House plan
The layout of the house is clearly described in the drawing. In addition to the arrangement of the rooms, the size of the house and rooms have also been displayed. So that anyone can see and understand this 63 sqm house plan well.























