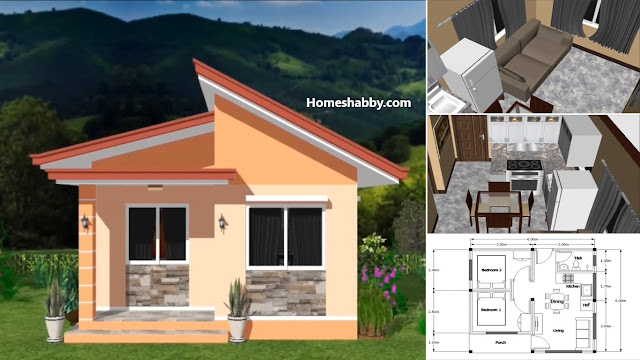Homeshabby.com -- This 36 sqm (6 x 6 meters) small house looks beautiful and comfortable to live in. It has complete facilities consisting of 2 bedrooms, of course it can be lived in by up to 4 people. Curious? Let's see the details below 6 x 6 m Simple Small House Design with 2-Bedroom!
Facade
Beautiful minimalist small house facade. The exterior, designed in orange and cream tones, features a bright and cheerful finish. The natural stone accents that adorn the exterior also give a warm and fresh impression like being one with nature.
Living room
Indeed, the interior of the house looks small. But with a smart and mature arrangement, it will certainly give different results from the shadow. This living room looks comfortable with a sofa that fits the size of the room. And the right arrangement makes it comfortable to live in this 36 sqm house.
Kitchen
The small and minimalist kitchen looks neat and clean. Maximizing the existing space, making the kitchen look fit with the size of this small room. And the ventilation in the kitchen helps the air circulation so that it is not stuffy and uncomfortable.
Floor plan
Take a look at the floor plan of this house. The layout of the house is well written and equipped with its size. This small 36 sqm minimalist house has a porch, living room, dining room, kitchen, 2 bedrooms, and a bathroom.

















