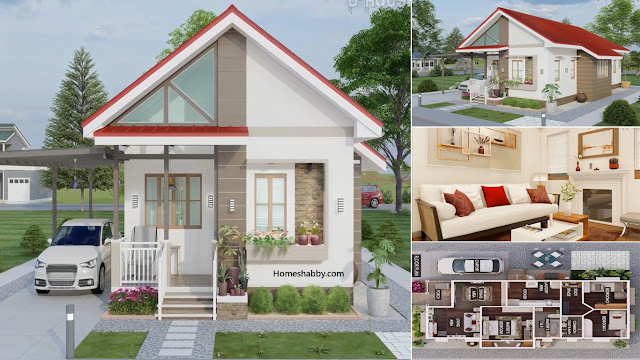Homeshabby.com -- Minimalist one-story 72 sqm house design that is chic and comfortable for families. The modern design of the house and simplicity is a chic and efficient blend. Let's see the details below 72 sqm 3-Bedrooms Small Bungalow House Design Ideas!
Facade house design
The appearance of the facade of this 72 sqm house appears minimalistic and simple. But the careful arrangement and according to the needs and desires of the residents make the house look comfortable to live in. The side area of the house has a carport to store vehicles and is protected by a solid flat roof.
Interior design
The interior design that takes the same color as the exterior gives the impression of a matching and eye-catching home design. The combination of white, cream, red, and brown colors gives the impression of a cheerful and warm house.
Minimalist bedroom
Likewise, the bedroom is wearing matching colors. Equipped with a TV, there is also a relaxing area by the window. The wall side area is designed to protrude slightly outward, which is used as a place to relax and read.
Small kitchen
This linear countertop kitchen design looks neat and minimalist. The arrangement of utensils in the right place and the cooker hood help make the kitchen area less stuffy due to cooking activities.
House plan
This is the layout or floor plan of the 72 sqm house. Complete facilities consist of porch, carport, living room, dining room, kitchen, laundry area, 3 bedrooms, 2 bathrooms, and study space.




















