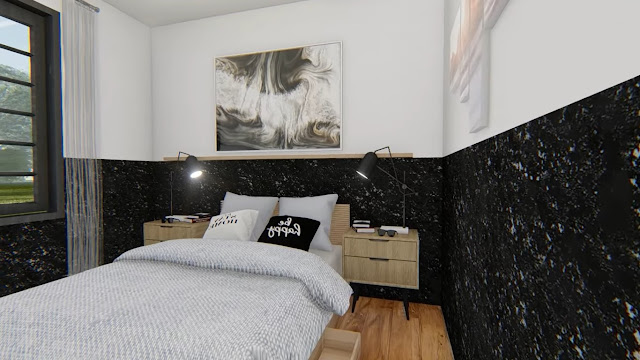Homeshabby.com -- Small houses do have their own challenges. And this is the homework for those who want to have a small house. However, having a small home is a practical solution for cost-effectiveness, easy maintenance, and comfort. Let's explore the house design along with the interior and floor plan below. Let's take a look at the 7x6 m Modern Home with Roofdeck 2-Bedroom.
Attractive 6 x 7 meter house facade appearance. This 42 sqm house is built on one floor with an additional rooftop as an area to relax or divert other functions according to the needs of the residents.
Unlike the exterior which has a green tone, the interior is designed with a clean white tone. This is certainly very beneficial for small spaces to look more spacious and neat. The simple and precise arrangement makes the living room feel comfortable.
The bedroom, which is designed with a combination of black and white, also looks attractive. The right arrangement of the room and wide windows make the room feel comfortable to rest. And the beautiful lamp decoration on the side of the bed also makes it more aesthetic.
- porch
- living room
- dining room
- kitchen
- 2 bedrooms
- bathroom

















